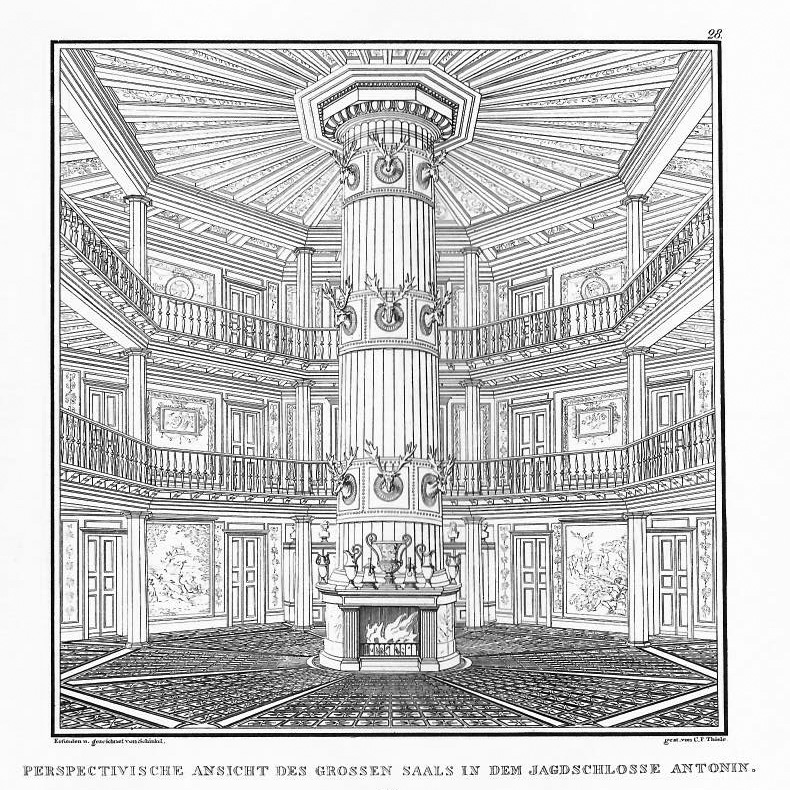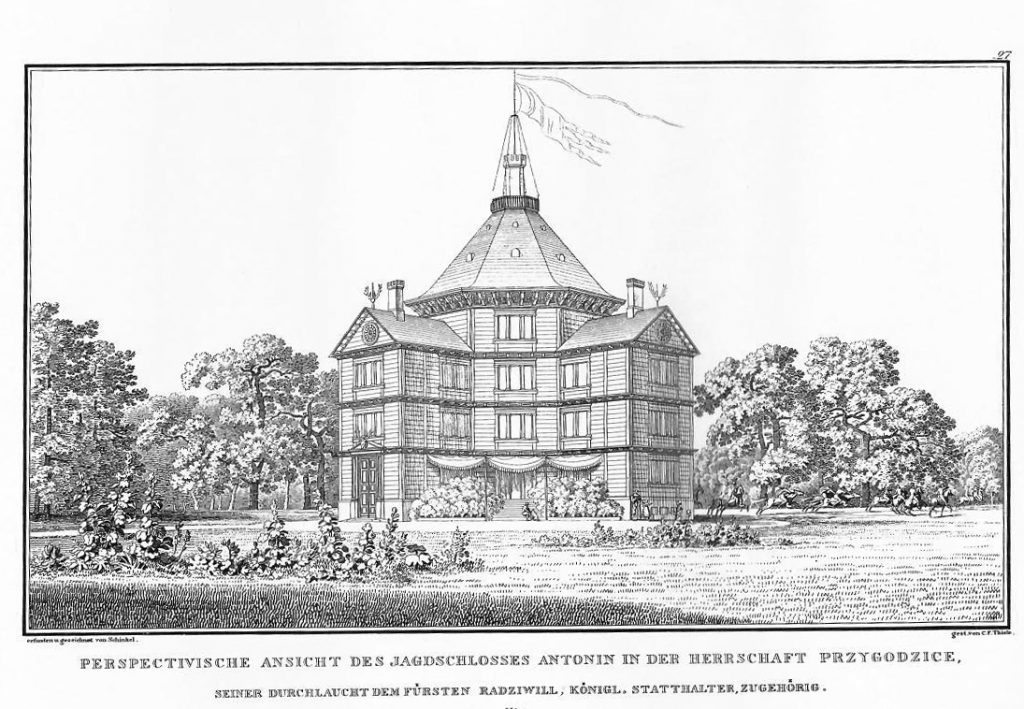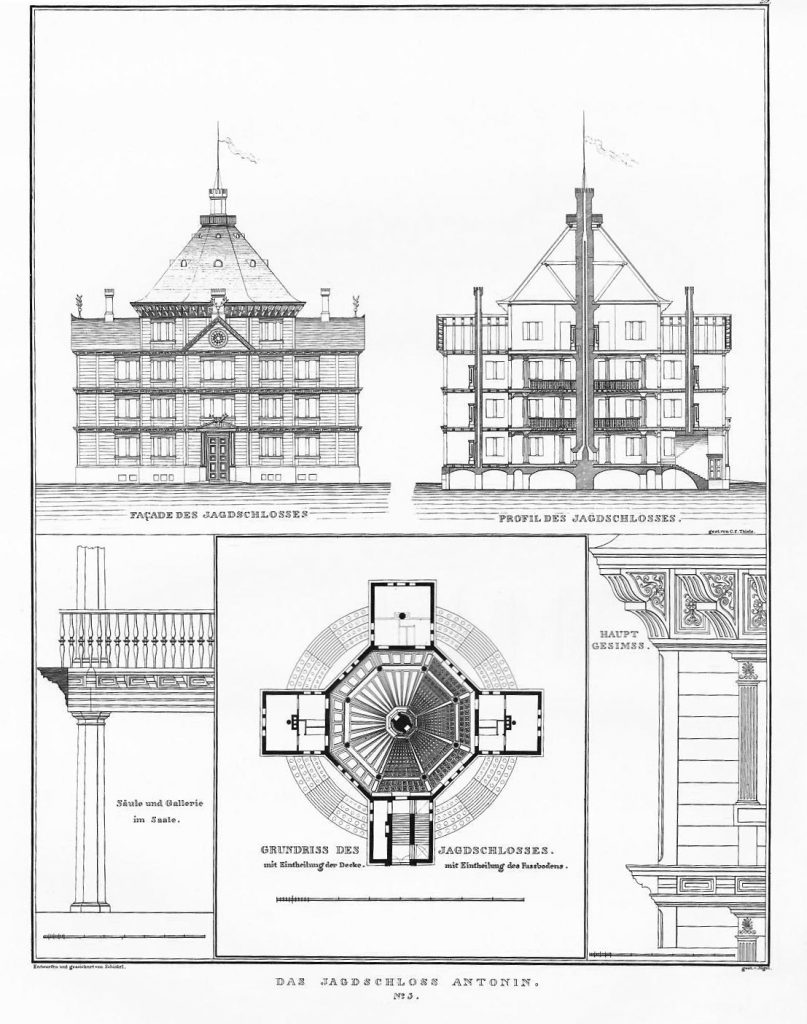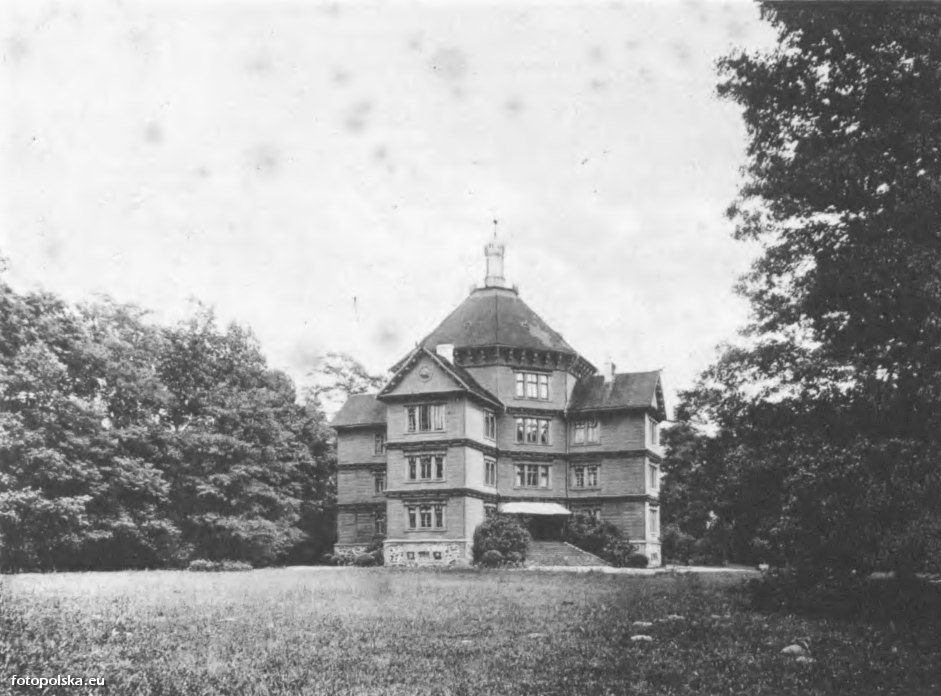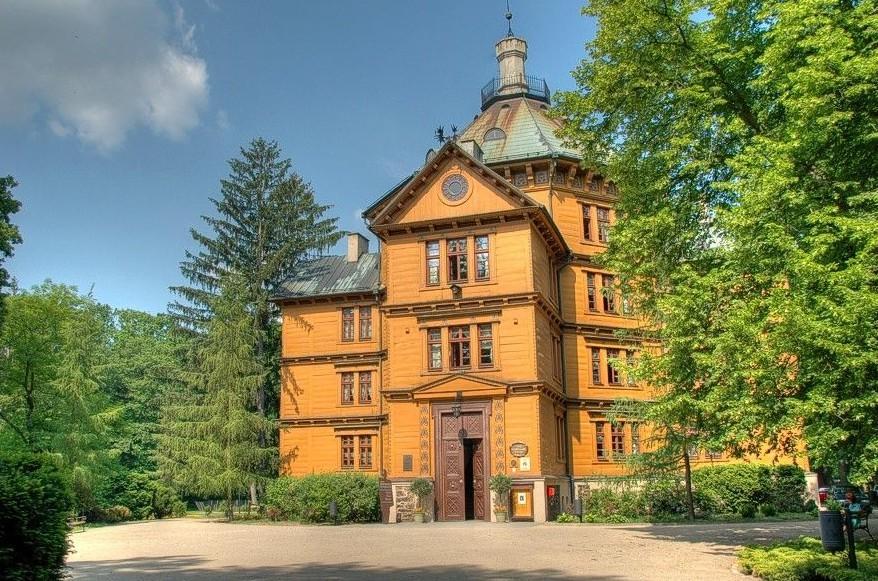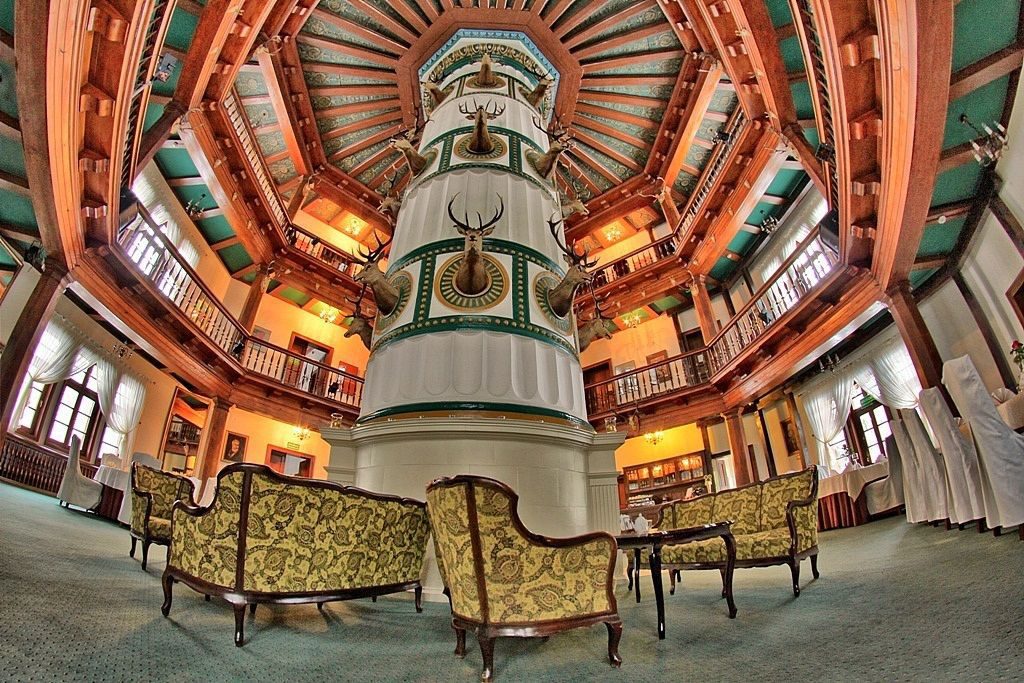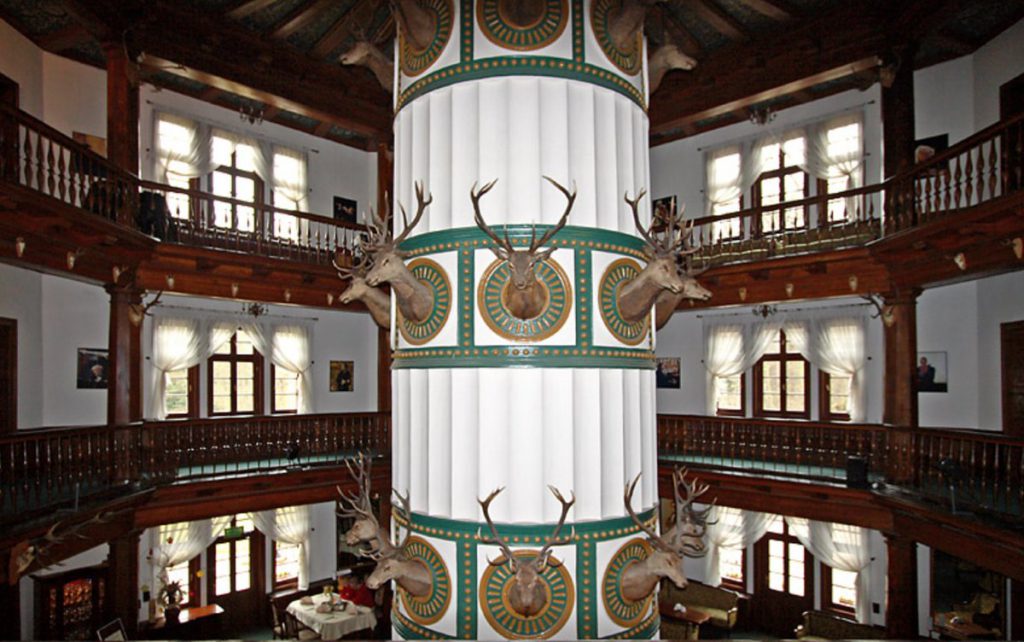The domain Pryzgodzice, property of the Royal Governor in the grand duchy of Posen, contains a beautiful forest area with lakes and meadows which the Royal Governor, Prince Radziwill, chose for his hunting lodge. It was required that there be room for about 24 hunting companions, that there be a great hall with open fireplaces, and that the building be sufficiently high to have an overview of the forests from the upper windows. It was further required that the building be executed in woo, partly because this material was present in abundance, and partly because this material guaranteed warmth and dryness for the interior. This was an important point to consider, since the building was located amidst meadows and forests.
[…] The building has an octagonal form. There are four stories. At four sides there are three-storied additions. All of this rests on a solid base, in order to protect the building from the moistness of the ground. The base also houses the kitchens and cellars. The great center hall in octagonal form extends through three stories. It is surrounded by galleries supported by pillars which lead into the three-storied pavilions. Each floor of a pavilion has room for two or three guests. Accommodations consist of a bedroom, a sitting room , and the hidden bed of a servant […] The great octagonal hall in the center of the building, whose inlaid floor and beamed ceiling is shown on Plate 28, has a strong center column which, as can be seen in the section, extends to the top of the building. There are two fireplaces affixed to this column around which the hunting companions gather. The chimneys of these fireplaces extend within the column to the roof. The ceiling of the hall is attached to the column and the third story. The upper ceiling of the fourth story is supported by the colkumn and the slanted rafter beams.
Plate 27, 28, 29. The Hunting Lodge – Karl Friedrich SchinkelSammlung Architektonischer Entwurfe (Collection of Architectural Designs)
